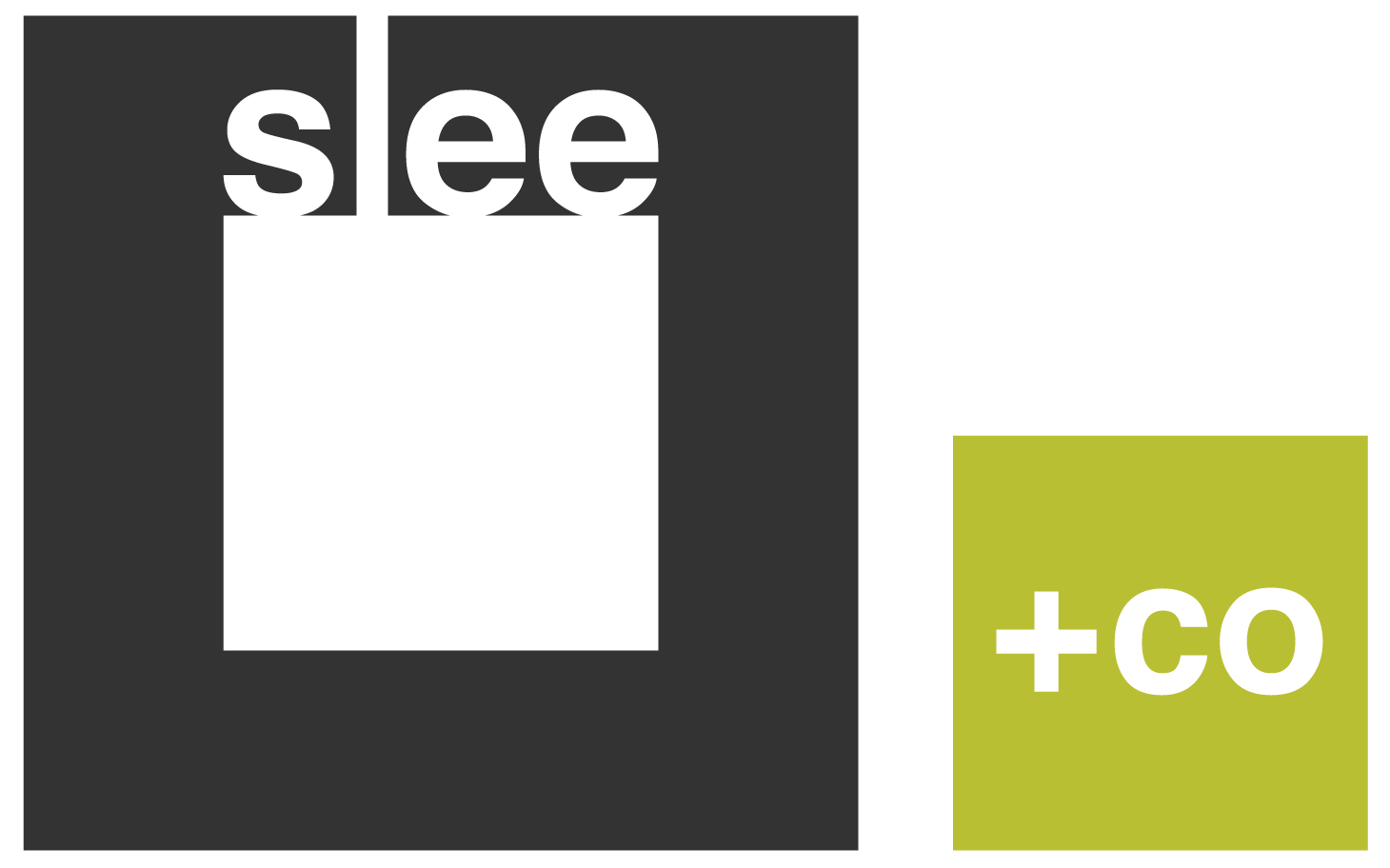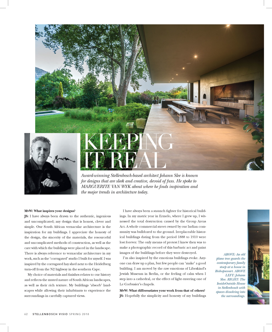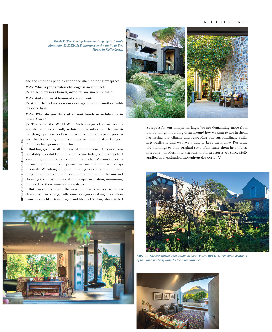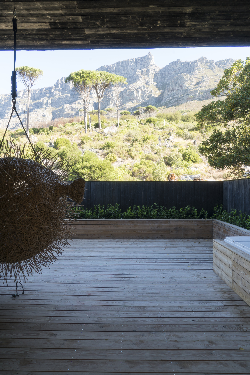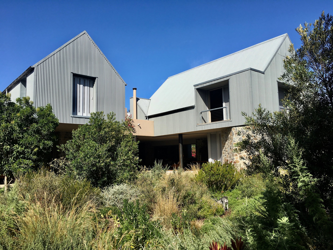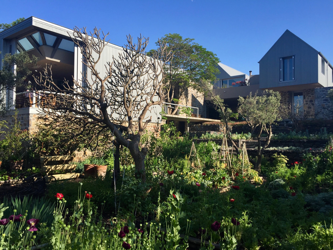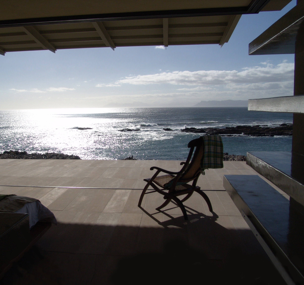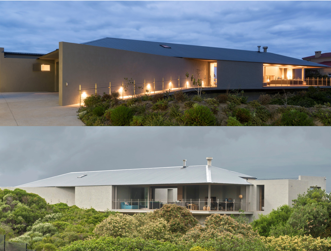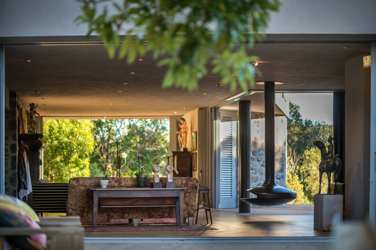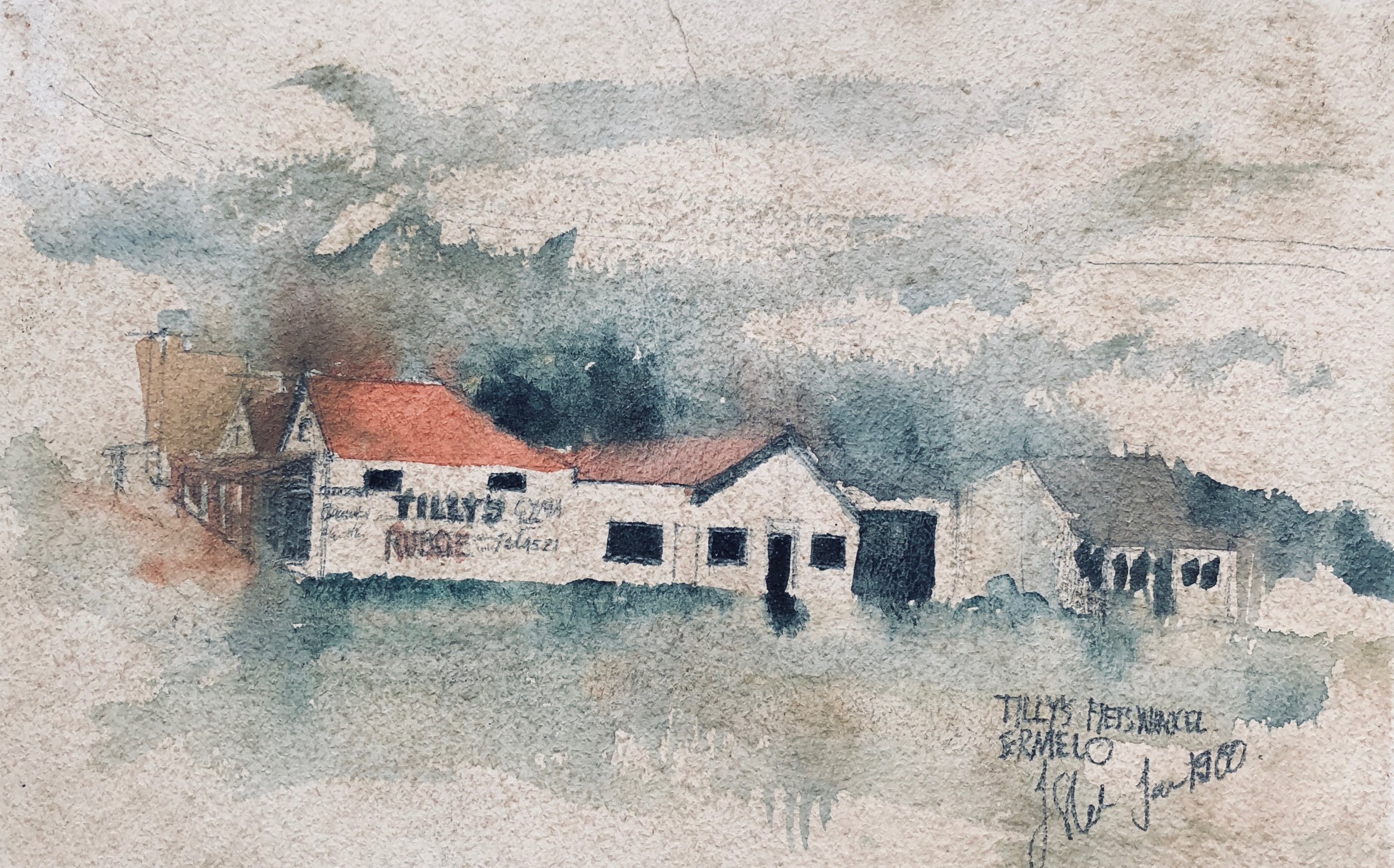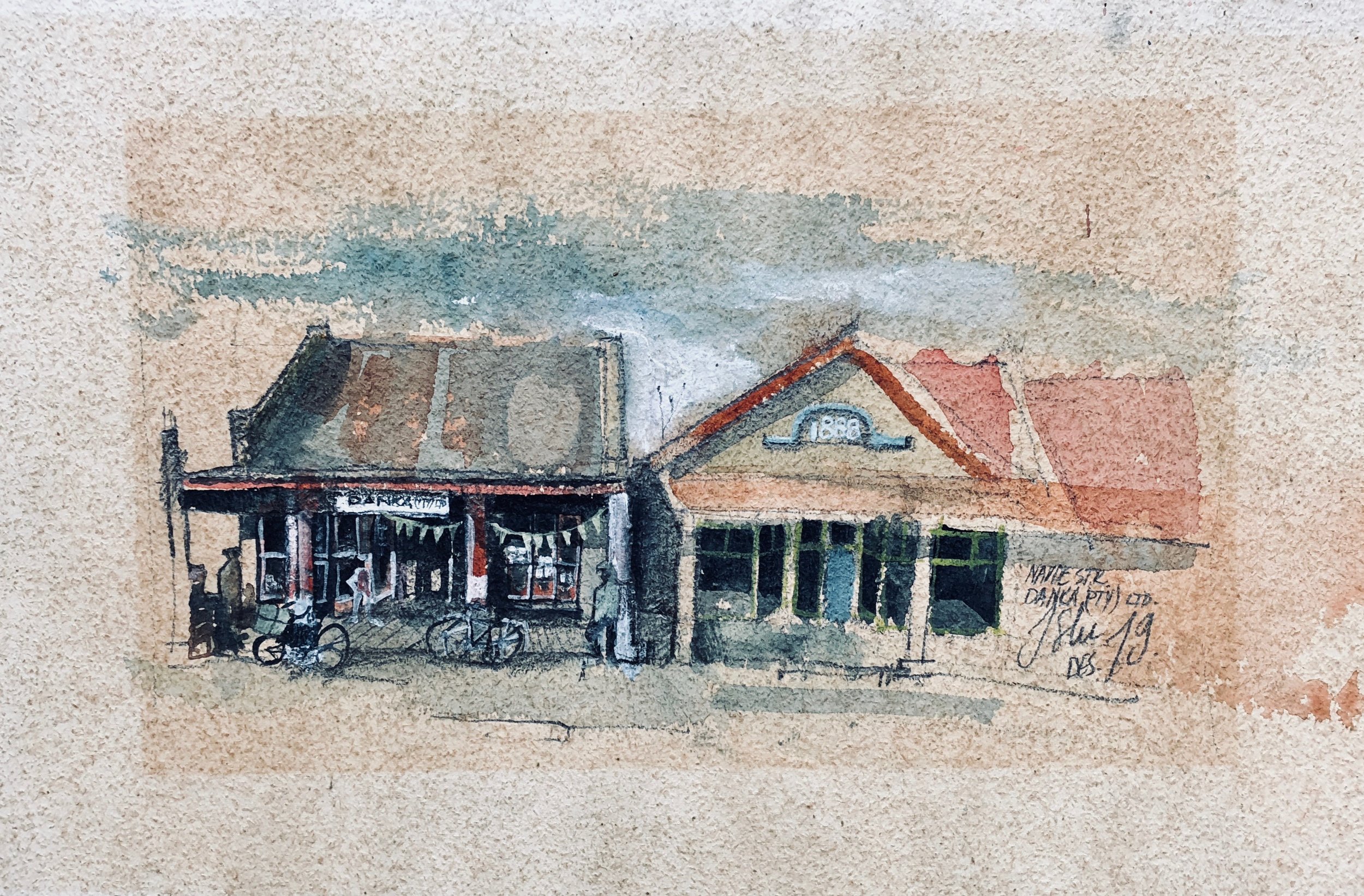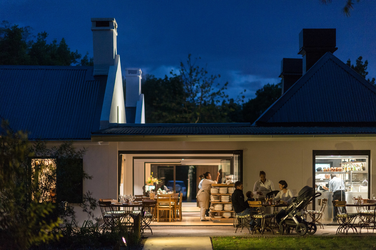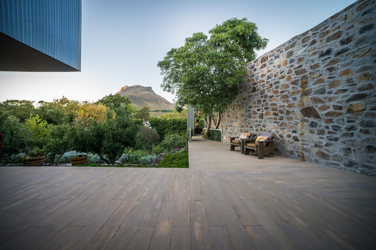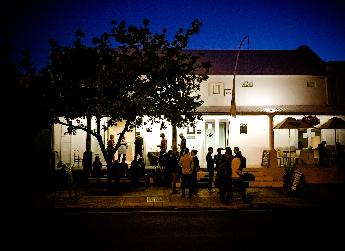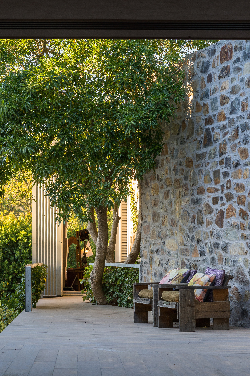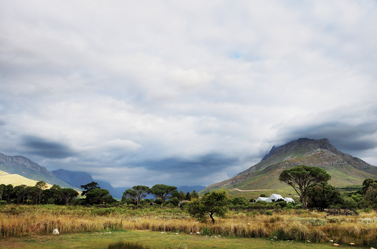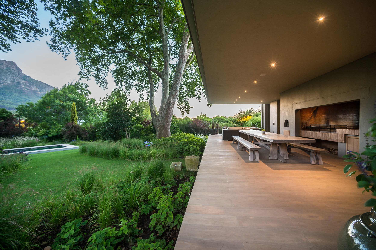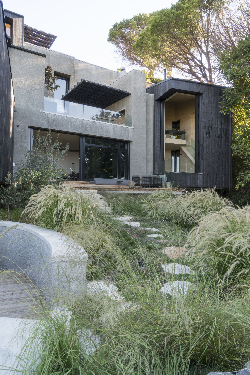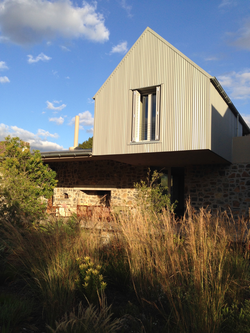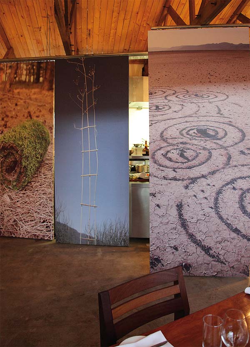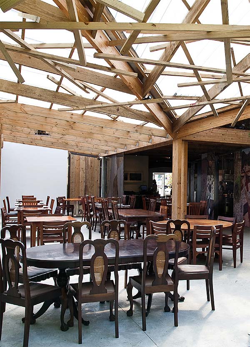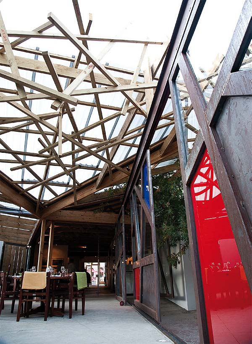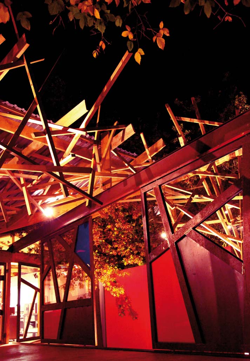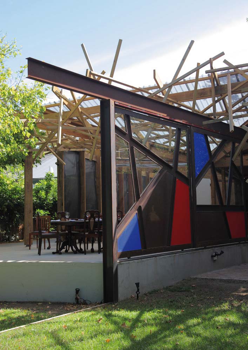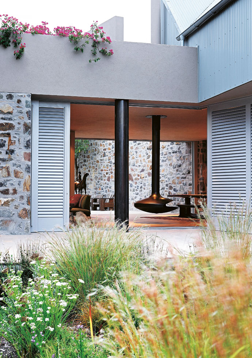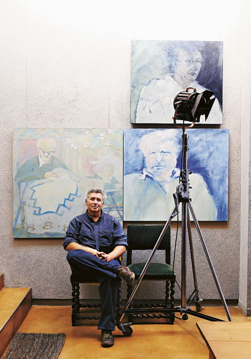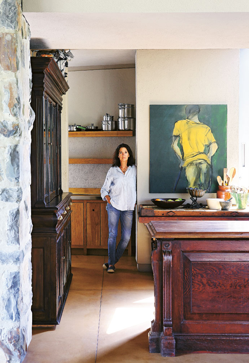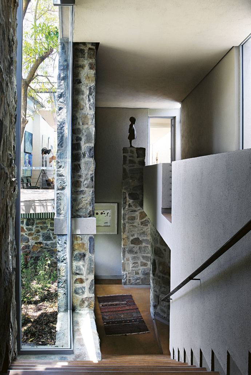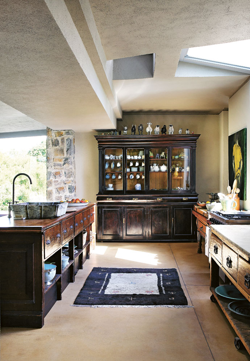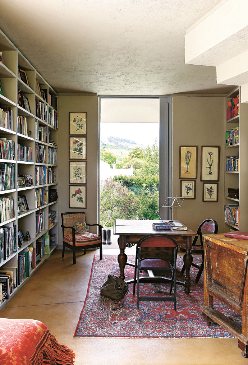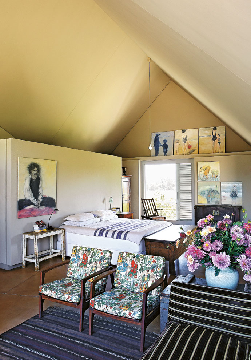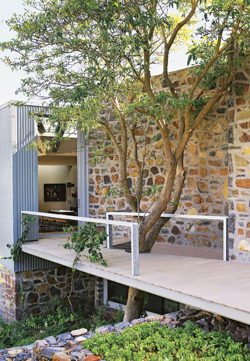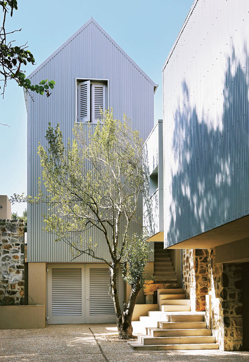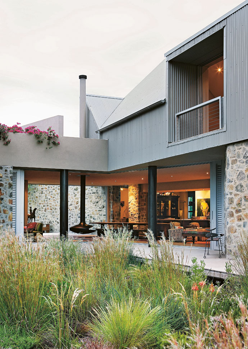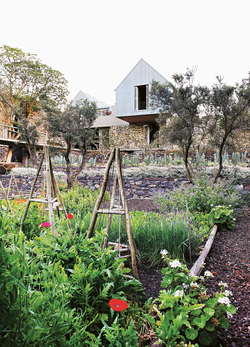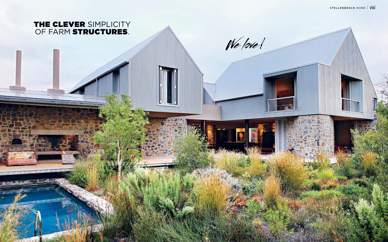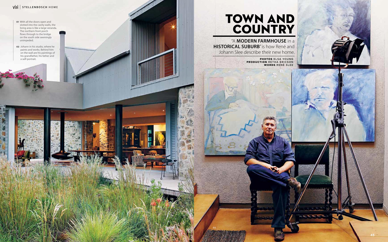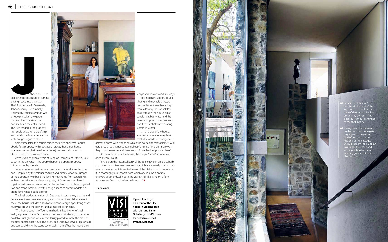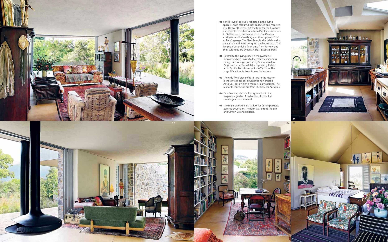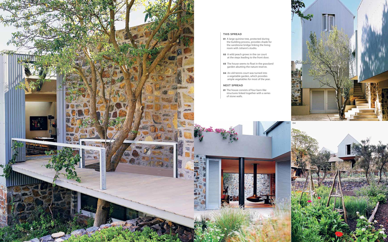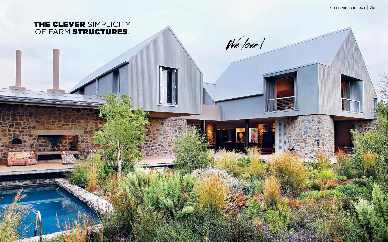JS: I have always been drawn to the authentic, ingenious and uncomplicated; any design that is honest, clever and simple. Our South African vernacular architecture is the inspiration for my buildings. I appreciate the honesty of the design, the sincerity of the materials, the resourceful and uncomplicated methods of construction, as well as the care with which the buildings were placed in the landscape.
keeping it real
verbeeldingsvlug
Wanneer ’n sjef met ’n droom, ’n kunstenaar met visie en ’n argitek met ’n passie vir die praktiese saam ’n projek aanpak, kan ’n mens seker wees van ’n indrukwekkend verbeeldingryke eindresultaat.
Dit klink amper of jy ’n grappie wil vertel: “Wat kry jy as jy ’n sjef kruis met ’n kunstenaar en ’n argitek…” Maar hier is g’n grap ter sprake nie – Casparus, ’n restaurant in ’n historiese gebou in Dorpstraat, Stellenbosch, is ’n meesterstuk wat deur drie merkwaardige mense verwesenlik is.
modern stellenbosch farmhouse
“A modern farmhouse in a historical suburb” is how René and Johann Slee describe their new home.
Johann and René Slee love the adventure of turning a living space into their own. Their first home – in Greenside, Johannesburg – was initially “really ugly”, but its salvation was a huge pin oak in the garden that enfolded the structure and sheltered the entire stand. The tree rendered the property irresistible and, after a bit of a spit and polish, the house beneath its leafy bough began to bloom.
visi great spaces tour
On the sunny winter Saturday of 25 July 2015, VISI readers got the opportunity to explore the beautiful Stellenbosch home of architect Johann Slee.
Homeowners Johann and René Slee then took readers through the process of designing their dream home, explaining how they worked on creating indoor/outdoor flow, perfecting insulation and positioning the house to allow for maximum sunlight and incredible views from every room. A walk through the house was followed by Johann elaborating on each specific space, from the stone swimming pool in an indigenous garden to his fascinating architecture and art studio.
