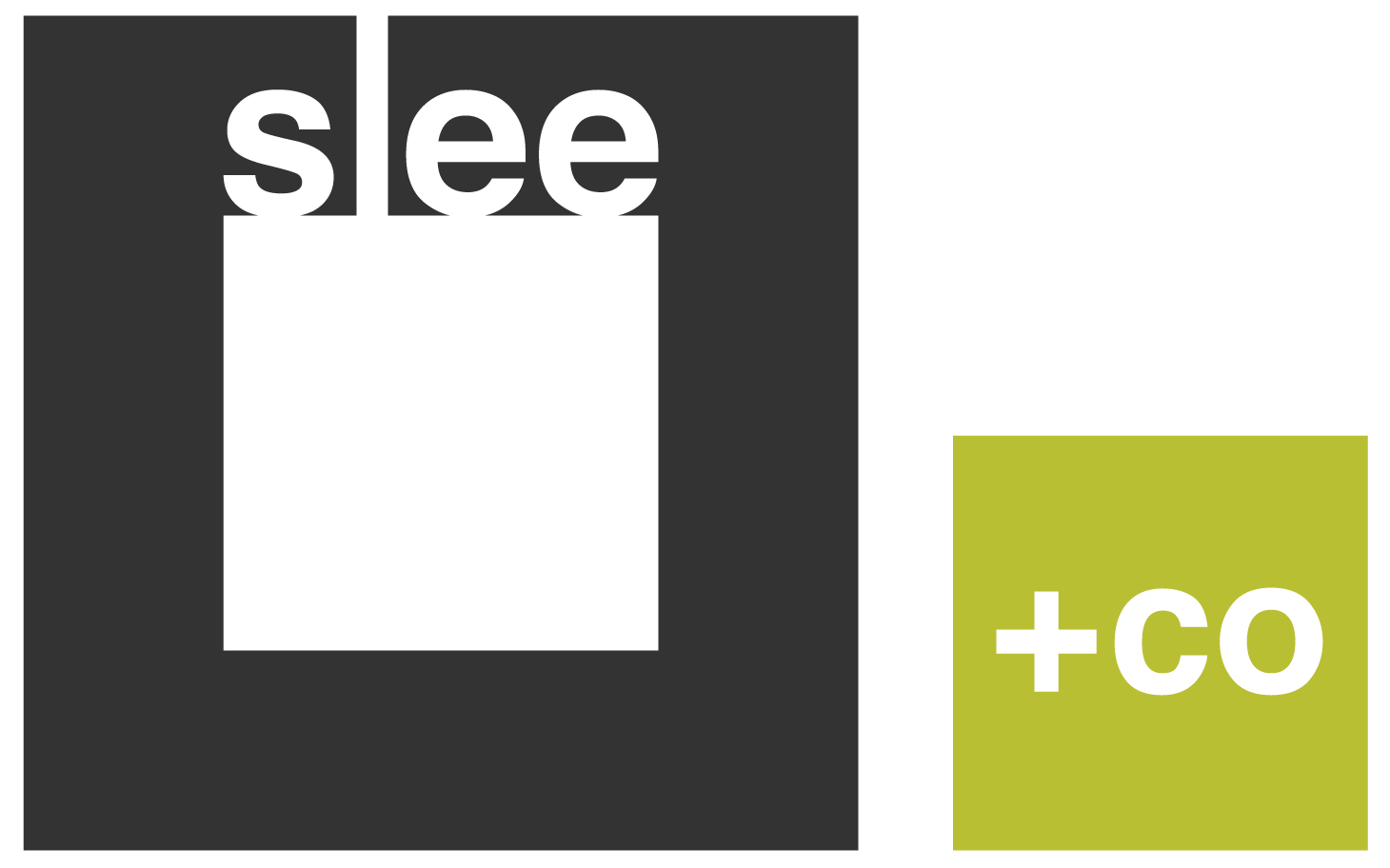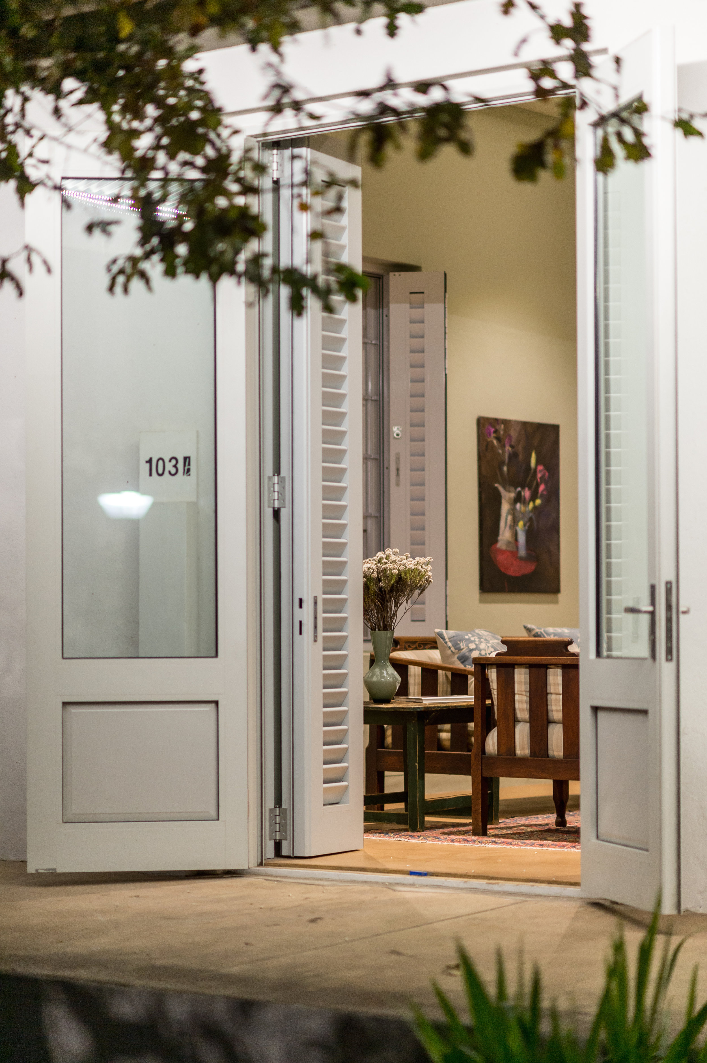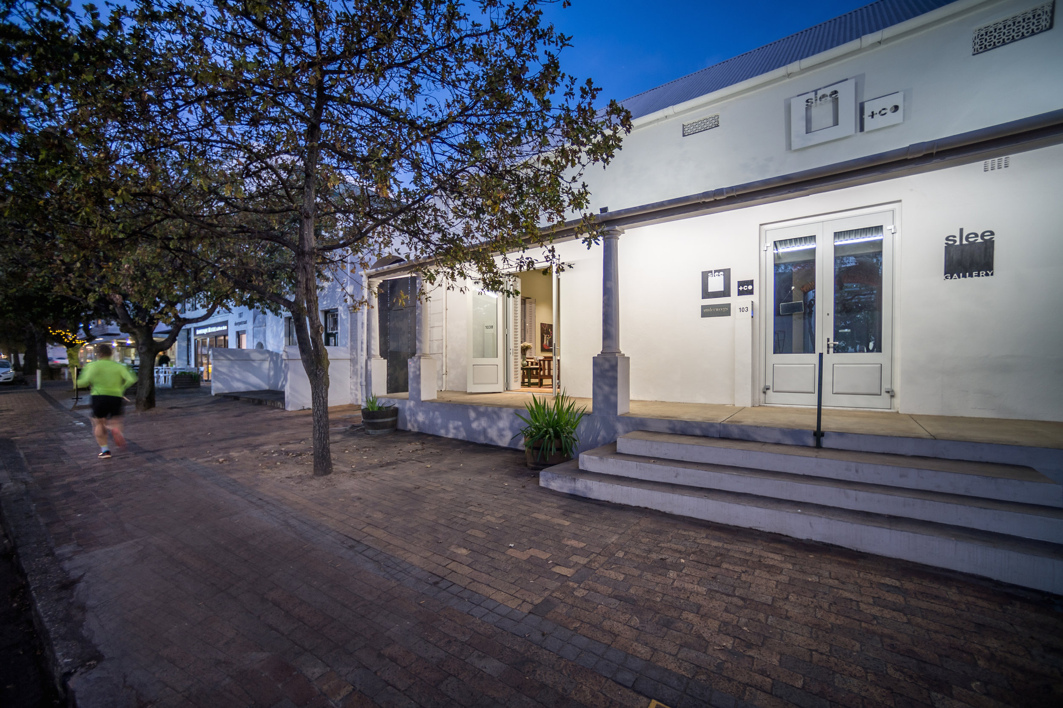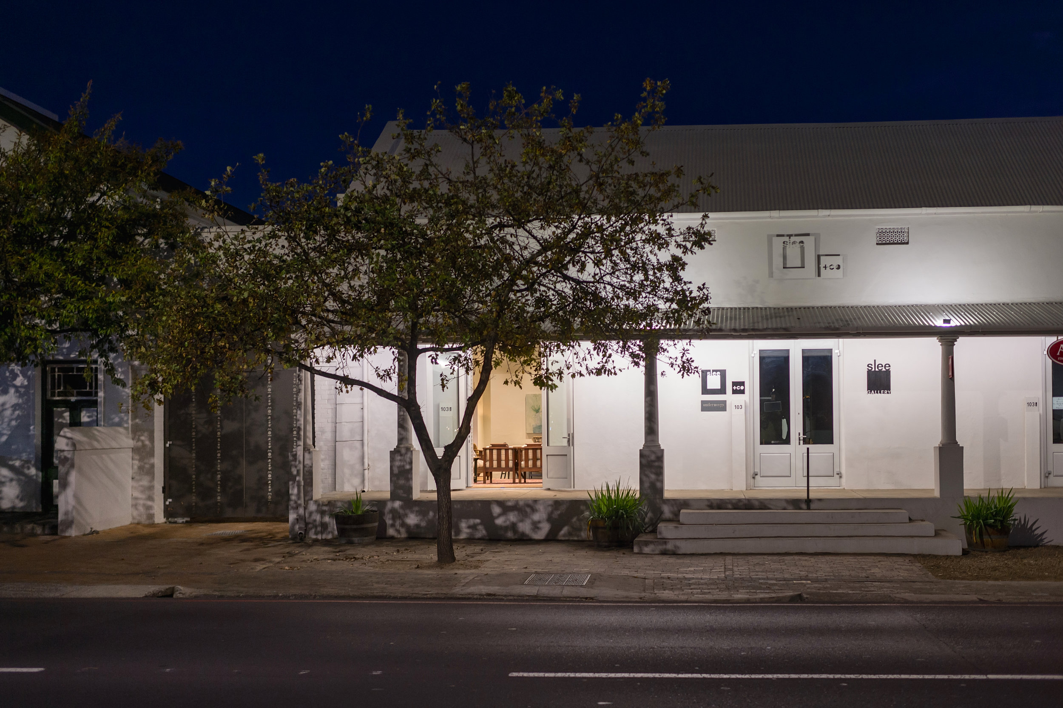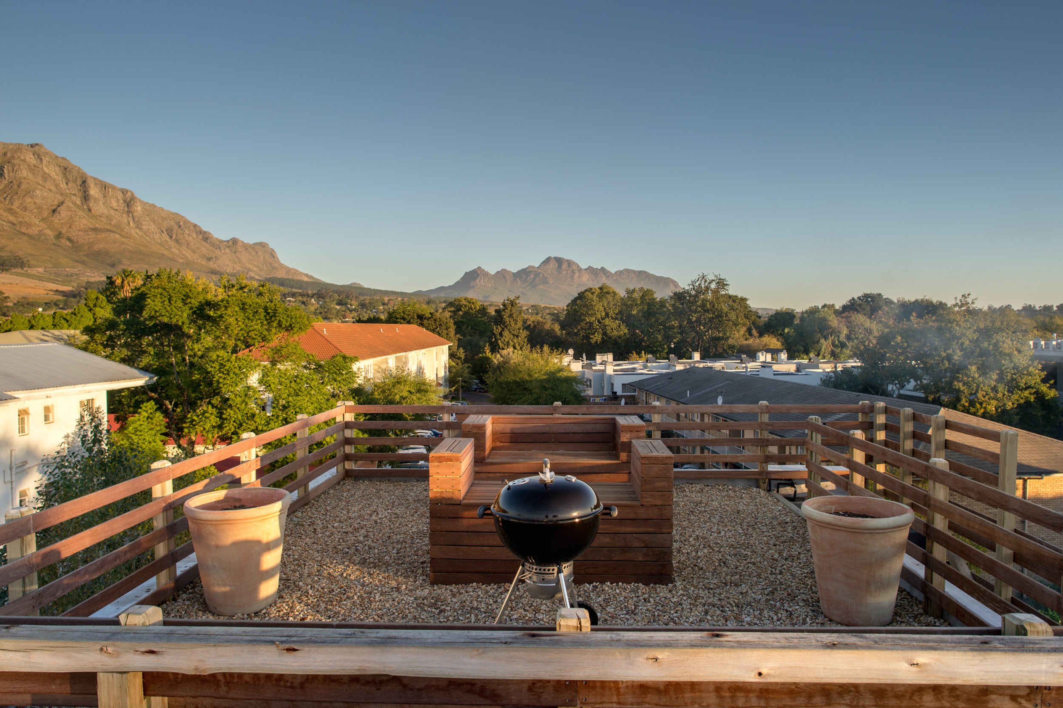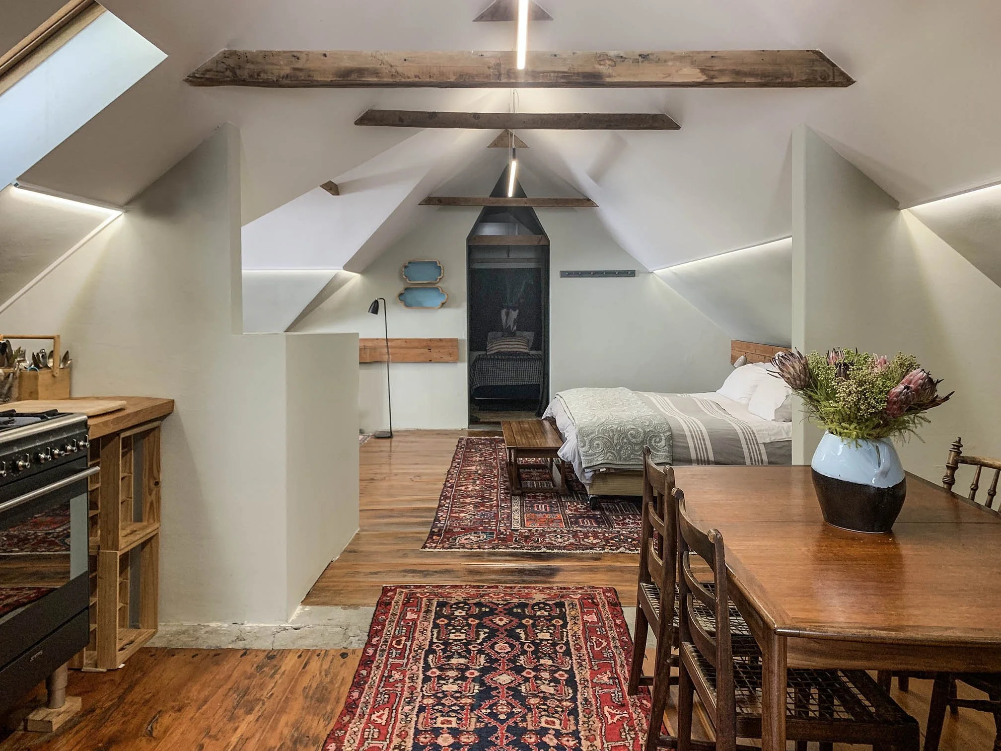dorpshuis studios
“ Our Dorpshuis studios are renovated spaces in the historical heart of Stellenbosch. The original house, of which the studios are part of, was built in the late 1700’s. The studios have been renovated with great care, honoring the historical importance of the site and the building, yet creating living spaces that are relevant today.” The studios form part of a small development consisting of four apartments, two small offices and a restaurant. The studios have access to a garden, a courtyard and a rooftop viewing deck hidden away from the bustling activities of the village.
studio 1
Dorpshuis studio 1 consists of two spaces: a bedroom with a shower and toilet en-suite, and a open plan living room/kitchen. The studio opens onto the verandah of the main house leading onto Dorp street, which, being one of the oldest streets in South Africa, houses many of the historical buildings in Stellenbosch.
photography by will punt of peartree photography
studio 2
Dorpshuis studio 2 is a spacious open plan, one room apartment with a small kitchenette and bathroom and shower leading off it. This studio faces away from the street, opening up onto the vine covered courtyard in the heart of the property.
studio 3
Our Dorpshuis studio 3 is hidden behind the original building, away from the bustle of the village. Studio three is a spacious split level apartment with a large bedroom upstairs. Downstairs it consist of a lovely, comfortable lounge/dining room area, a well appointed kitchenette, a shower and a separate toilet. The lounge opens onto a private balcony with massive glass doors.
Access tot the apartment is through a lovely hidden garden exclusively for the use of all our guests. A staircase outside the apartment leads up to a viewing deck from which one can see all of the village and the surrounding mountains
studio 4
Our Dorpshuis studio 4 opens up onto a private rooftop terrace which overlooks the mountains surrounding Stellenbosch. Although it is right in the heart of the village, it is tranquil and calm. There is also a lovely small garden surrounding the apartments with a decked area where all guests can sit and relax under large trees.
