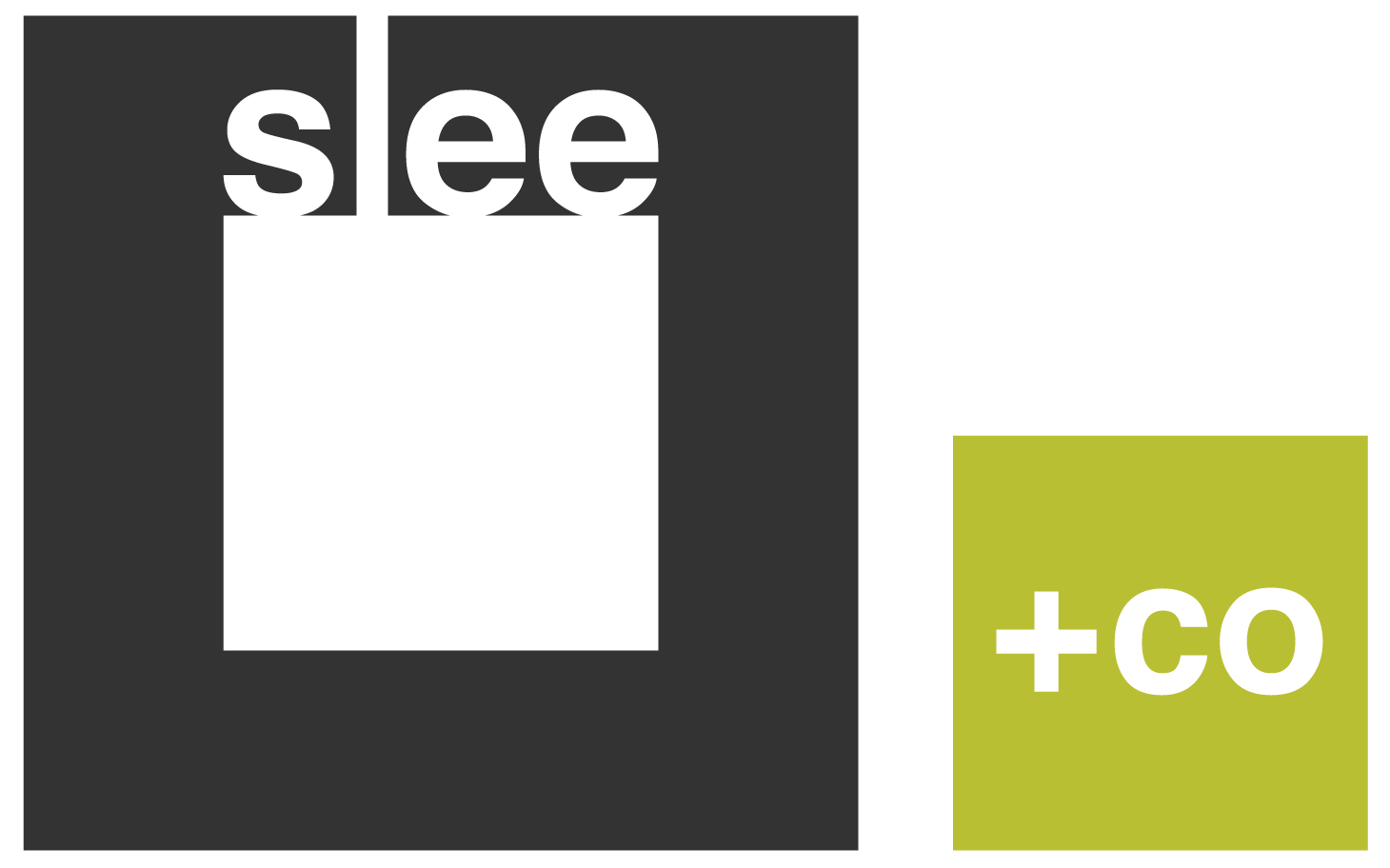hansgrohe showroom, johannesburg
This extention to the existing showroom is a continuation of the original brief from the client to design a showroom which would reflect the image of the company and that would expand as the company grows. The first phase consisted of a showroom/ boardroom/ administration/ storage space-addition to an existing house. The need arose for additional space to show complete mock-up bathrooms. The new addition is the first of a series of walk-through modules along the western axis, each reflecting the product growth of the company.
the new building is conceived as a kit of parts, a steel structure with supports along the cross-axis, enclosed by an envelope of corrugated cladding. The crowning pyramid is separate from the cross axis heat reflective windows. this allows a natural heat-rise air flow ventilation which is controlled with simple ventilator-slots in the floor.
The new building is conceived as a kit of parts, a steel structure with supports along the cross-axis, enclosed by an envelope of corrugated cladding. The crowning pyramid is separate from the cross axis heat reflective windows. this allows a natural heat-rise air flow ventilation which is controlled with simple ventilator-slots in the floor.
The architecture departs from the solid masonry structure to a floating modern shed, reflecting the latest product range of the company.









