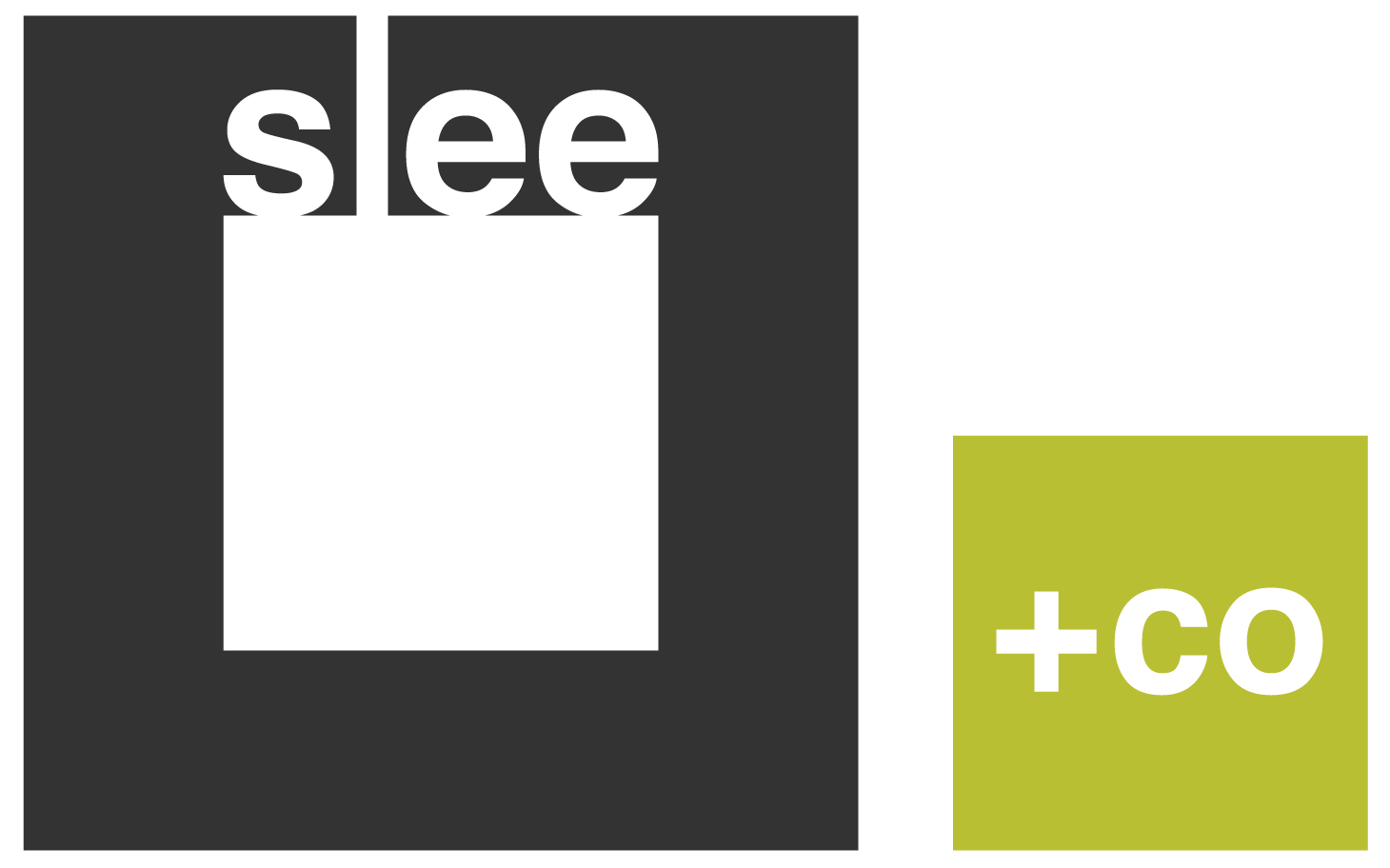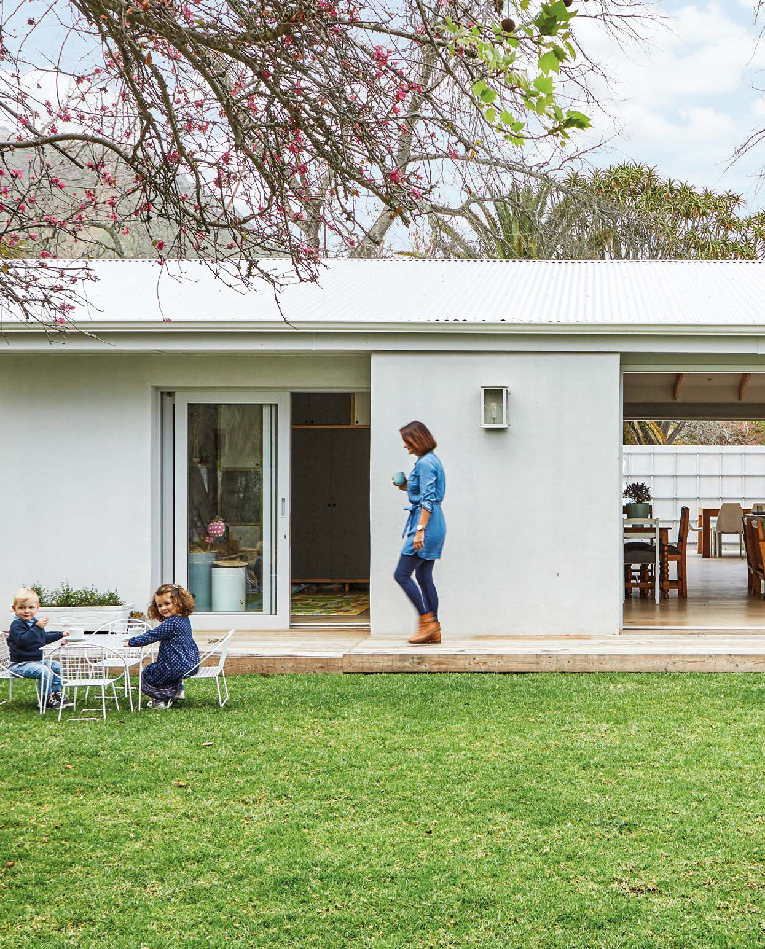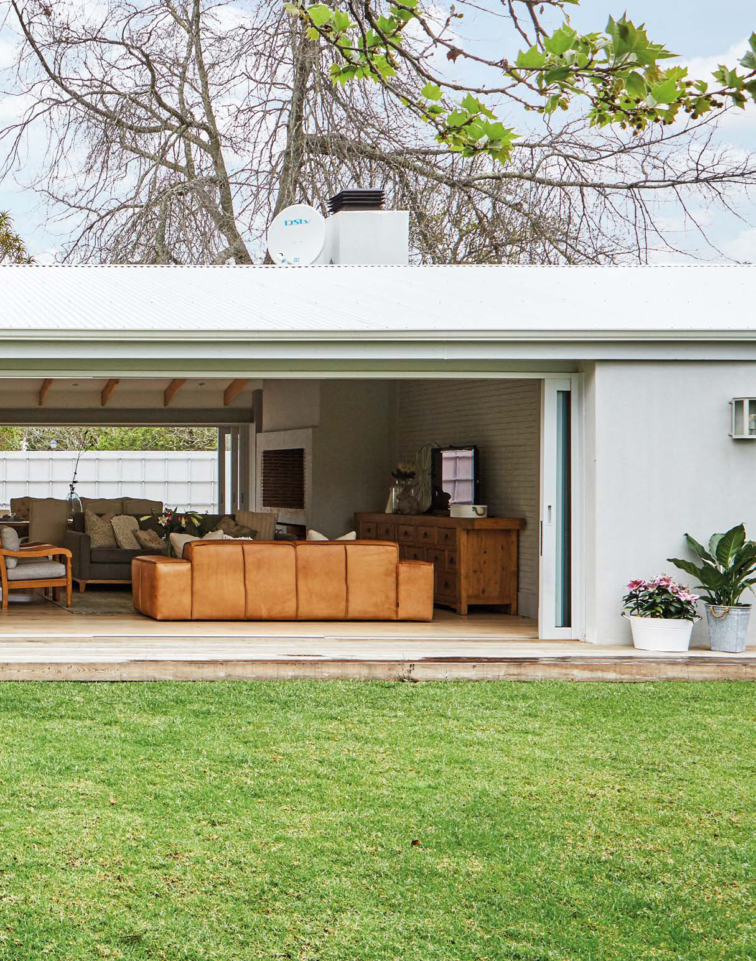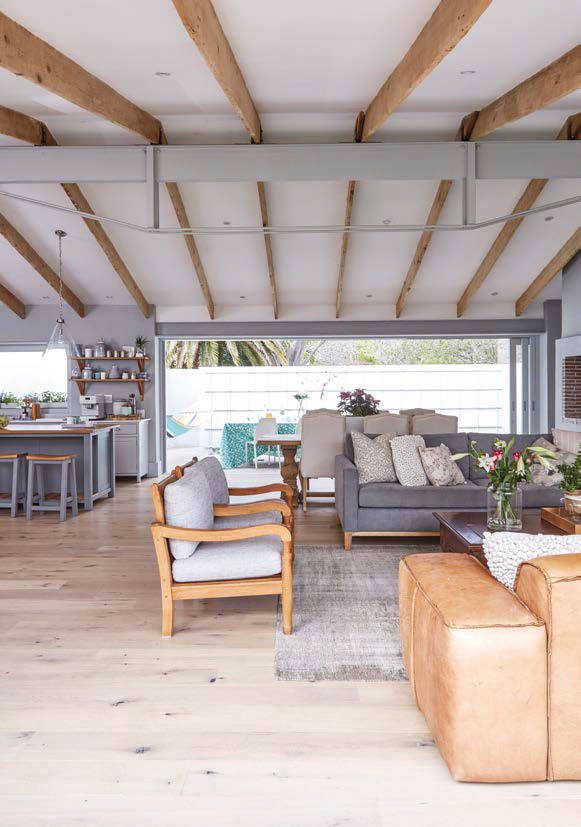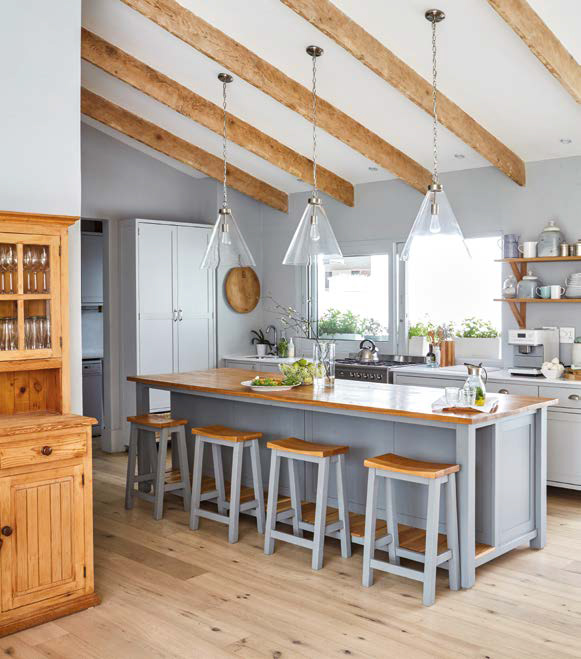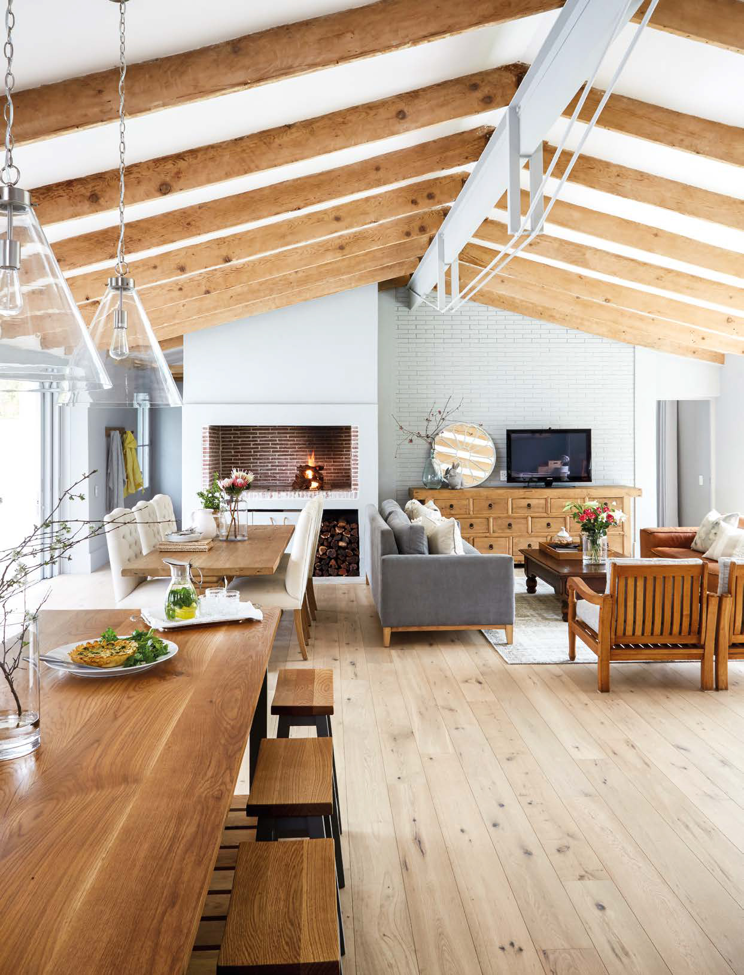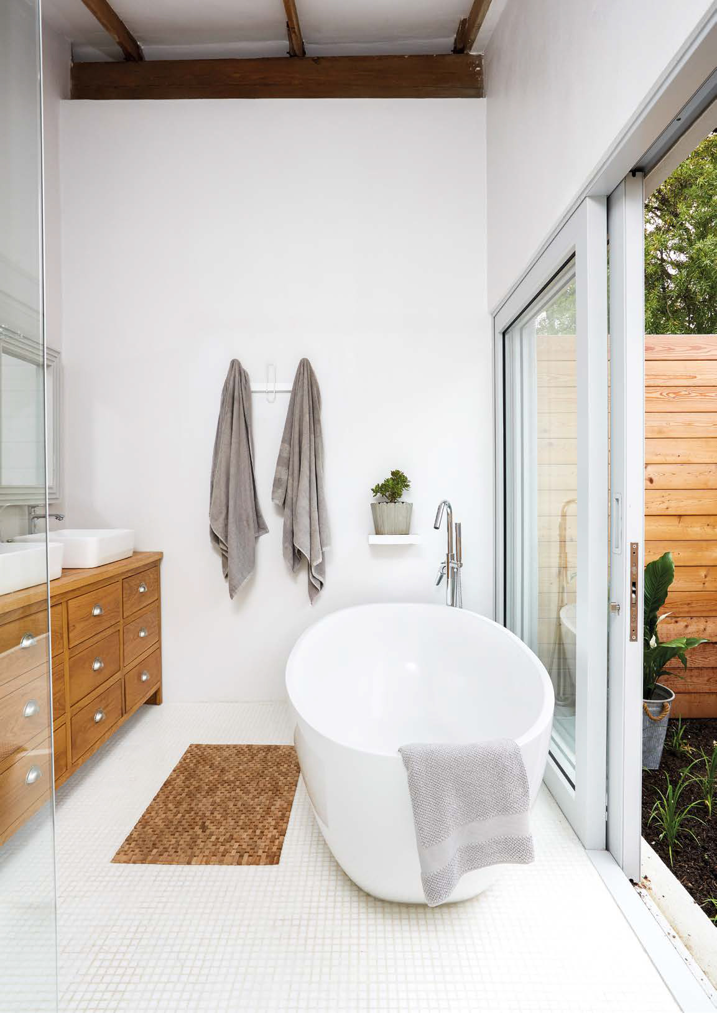“My favourite thing about this house is that we are always a stone’s throw from each other.”
So says Annaline van den Berg of the home that she and her family have been living in since November 2016.
Once inside the open-plan living area, you understand exactly what she means. Toddlers Karlien and Joshua’s cleverly designed playroom is located just off the large living area but still forms part of it. Gerrit can also be part of the action when he’s braaiing and it’s precisely this open-plan design that makes their home such a sociable space. “We can also keep an eye on the kids on the strip of lawn alongside the house, no matter where we are,” says Annaline.
