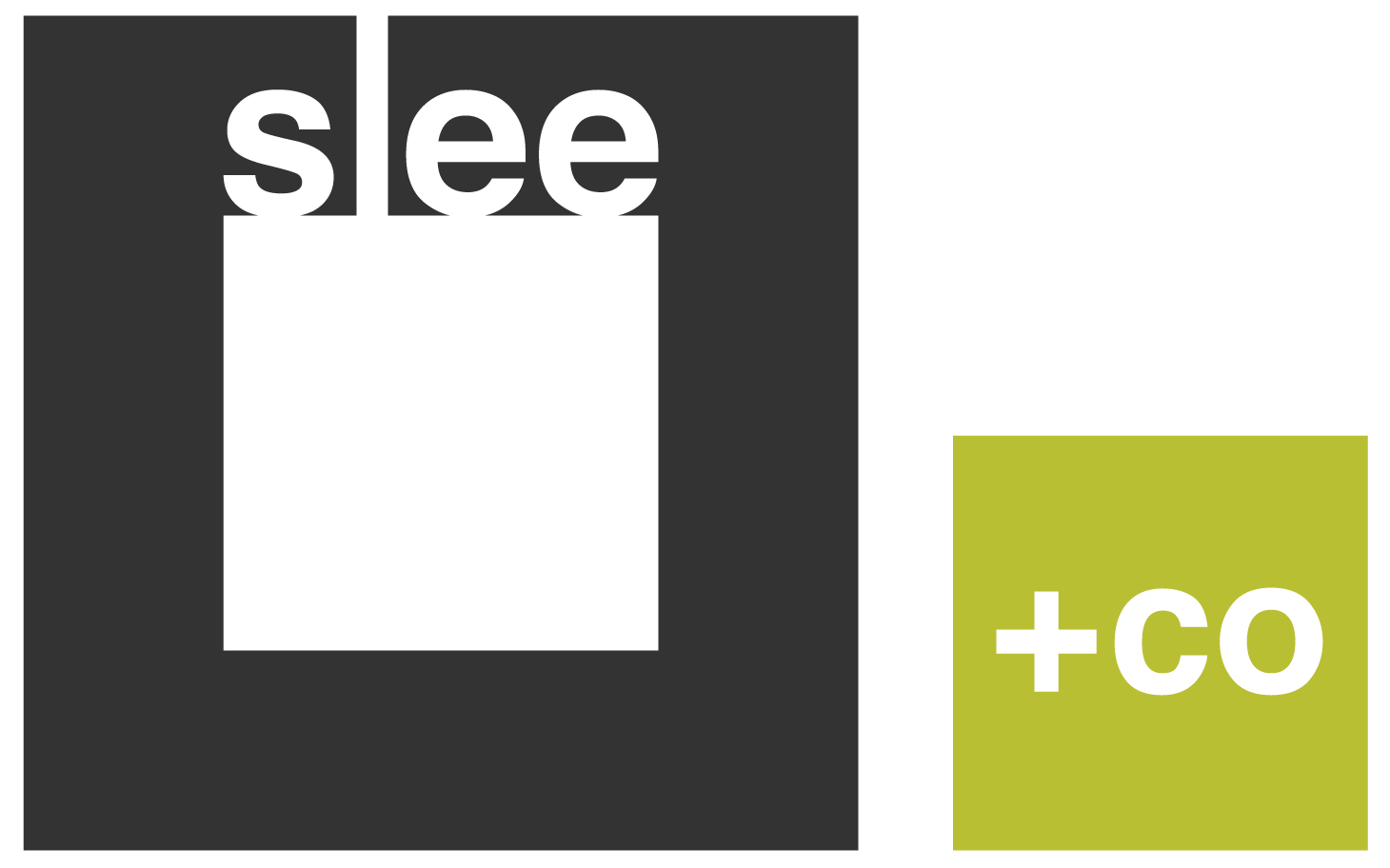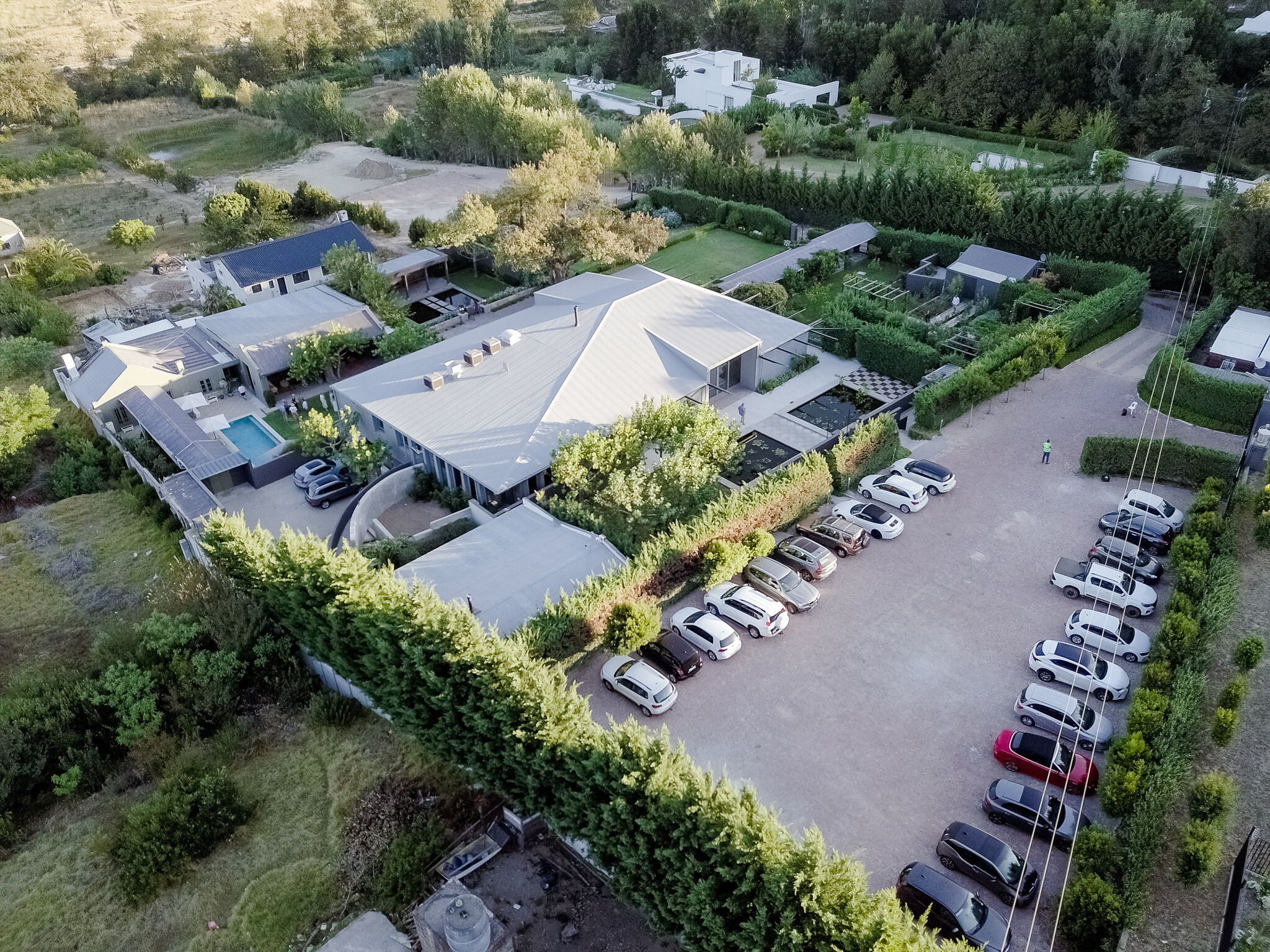johannesdal 1207
Johannesdal 1207 is the embodiment of a group of friends’ dream to create an exclusive destination where their guests could celebrate in fitting company and in an unforgettable location. A hidden gem, the estate, with its particular aesthetic and wealth of amenities, is the culmination of their creative expertise and talent in their respective fields.
The Helshoogte road which runs past Johannesdal 1207 was in ancient times an elephant path. The French Huguenots, who were the first farmers to settle in this area, later used this same path as the route to Cape Town harbour.
Historically, around the 1700s the Banhoek Valley was known as ‘De Bange Hoek’. ‘Bang’ in Dutch and Afrikaans translates as ‘fear’, referring to the terror no doubt struck in those who travelled over the treacherously steep mountain pass - not only for the sheerness of the slopes but also the marauding gangs and wild animals such as lion and leopard that roamed the area.
Johannesdal farm was founded in 1898 by Pniel inhabitants who enjoyed freehold titles to larger plots and smallholdings in the area. Many Johannesdal residents became fruit producers, and the overall atmosphere of the estate is influenced by this rich and diverse natural environment.
Recognising its potential, architect Johann Slee endeavoured to “retain the ghost” of the original old house. The result – a striking angular pavilion that sits lightly on the site – he describes with a shrug and a smile as “a contemporary garden shed”. What was important for Johann Slee and his partners was to respect the particular vernacular history of the area, one that is not characterised by elaborate Cape Dutch gables. Simple in its pared-back, angular design, the finishes have been similarly restricted to timber cladding, corrugated sheeting, traditional “klompie” brick floors and a generous use of glass.
https://www.johannesdal1207.co.za/























































